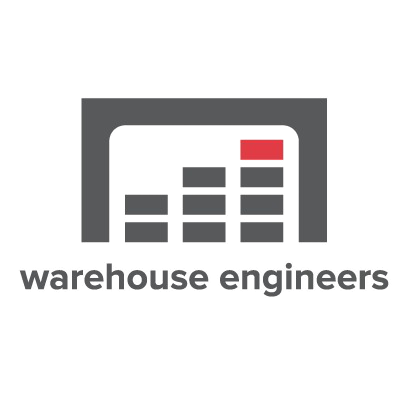Warehouse Planning
"Design adds value faster than it adds costs." -- Joel Spolsky
Save space & steps with a plan
Planning a warehouse appears straightforward at first. We have a entry point, space, and exit. But challenging the status quo to minimize cost and maximize storage requires some math. Warehouse planning starts with taking an objective approach to lay equipment and machinery out to minimize distance and increase capacity. A poorly designed space, or worse, no design at all leaves associates working without a synchronous flow.
Services
- Project Planning & Management
- Systematic Layout Planning
- Slotting Analysis
- Heat Map & Spaghetti Diagrams
- Drawings and Layouts
- Material Handling & Racking Analysis
- Safety & Security Audit

